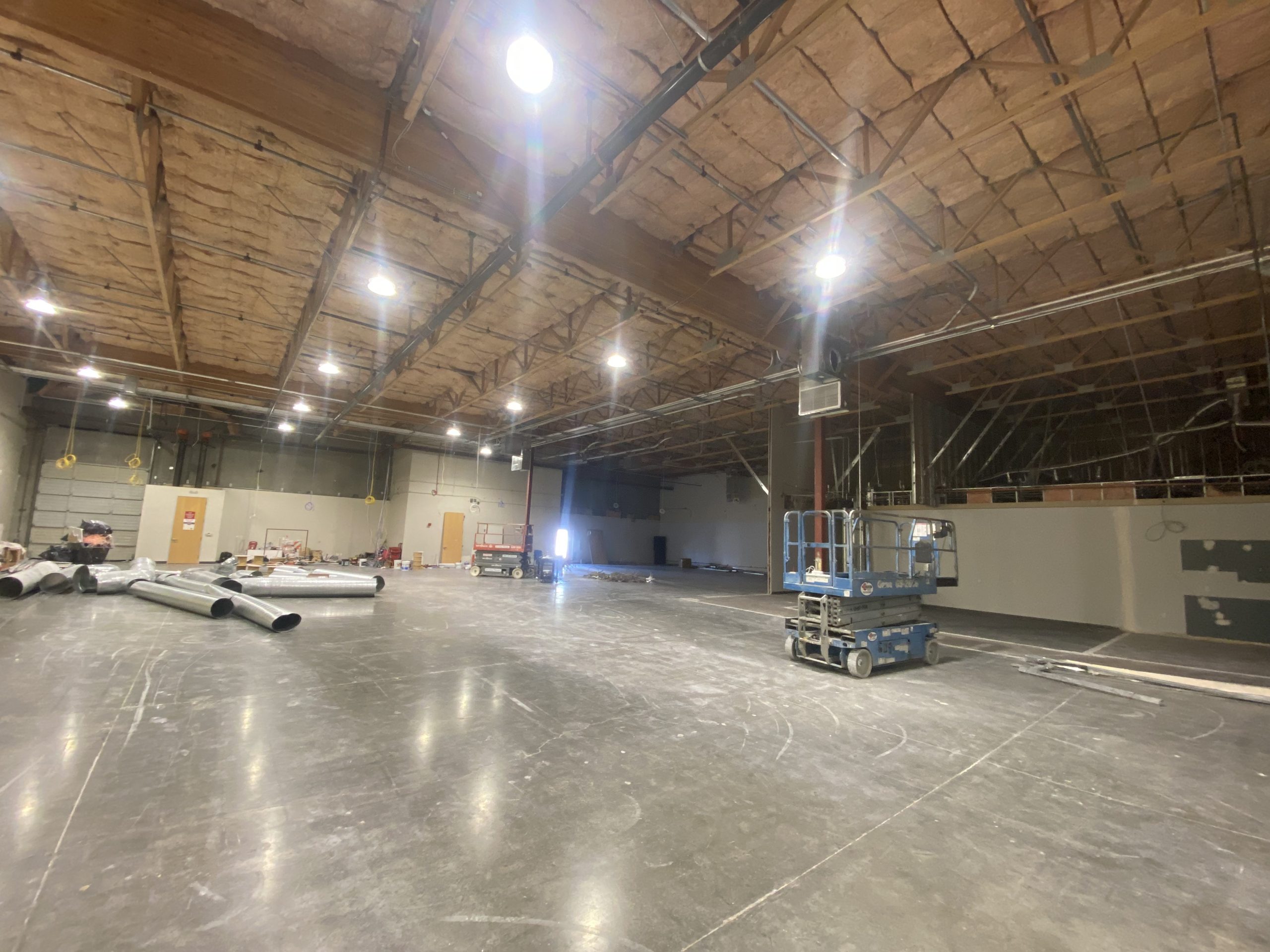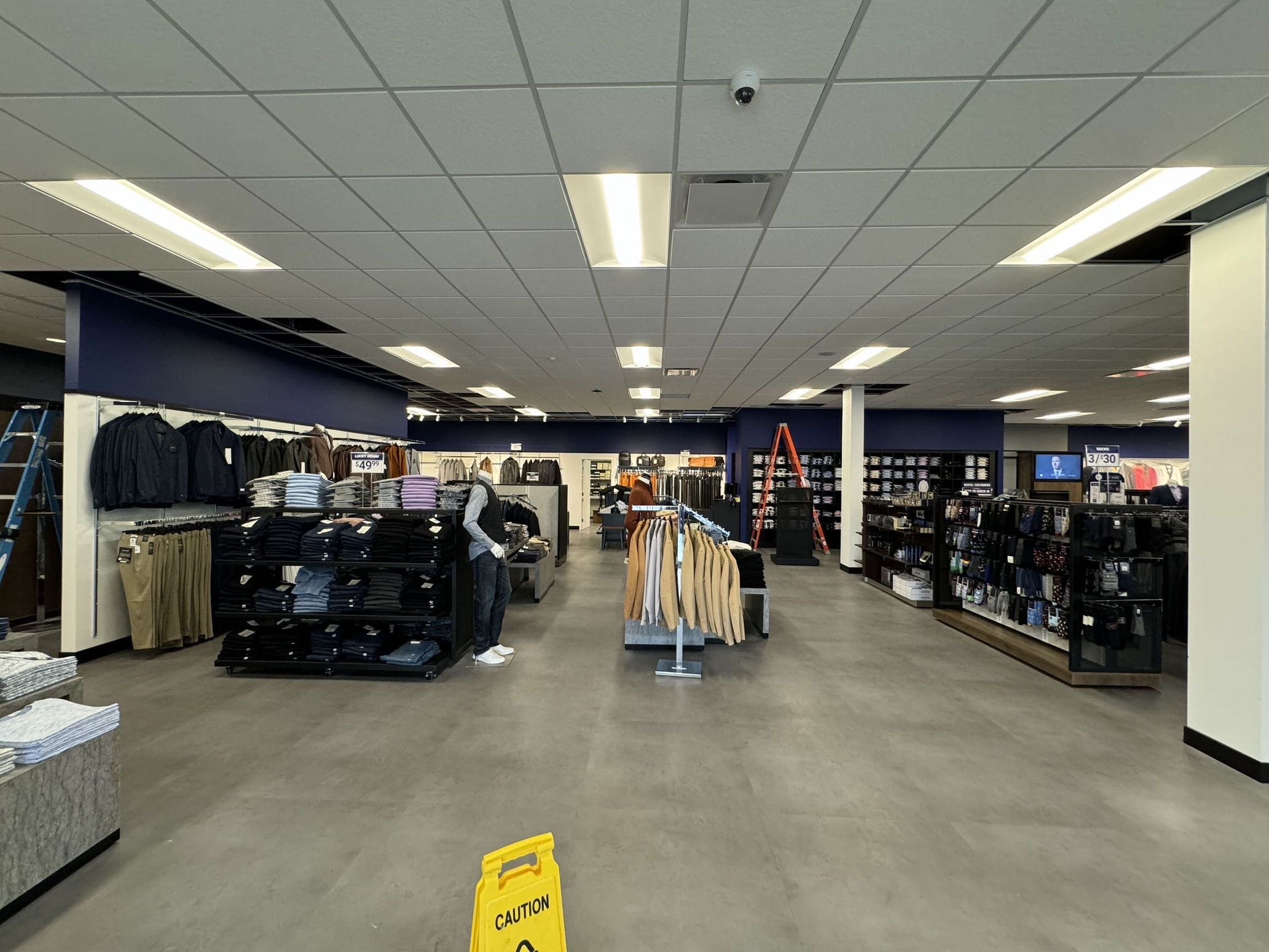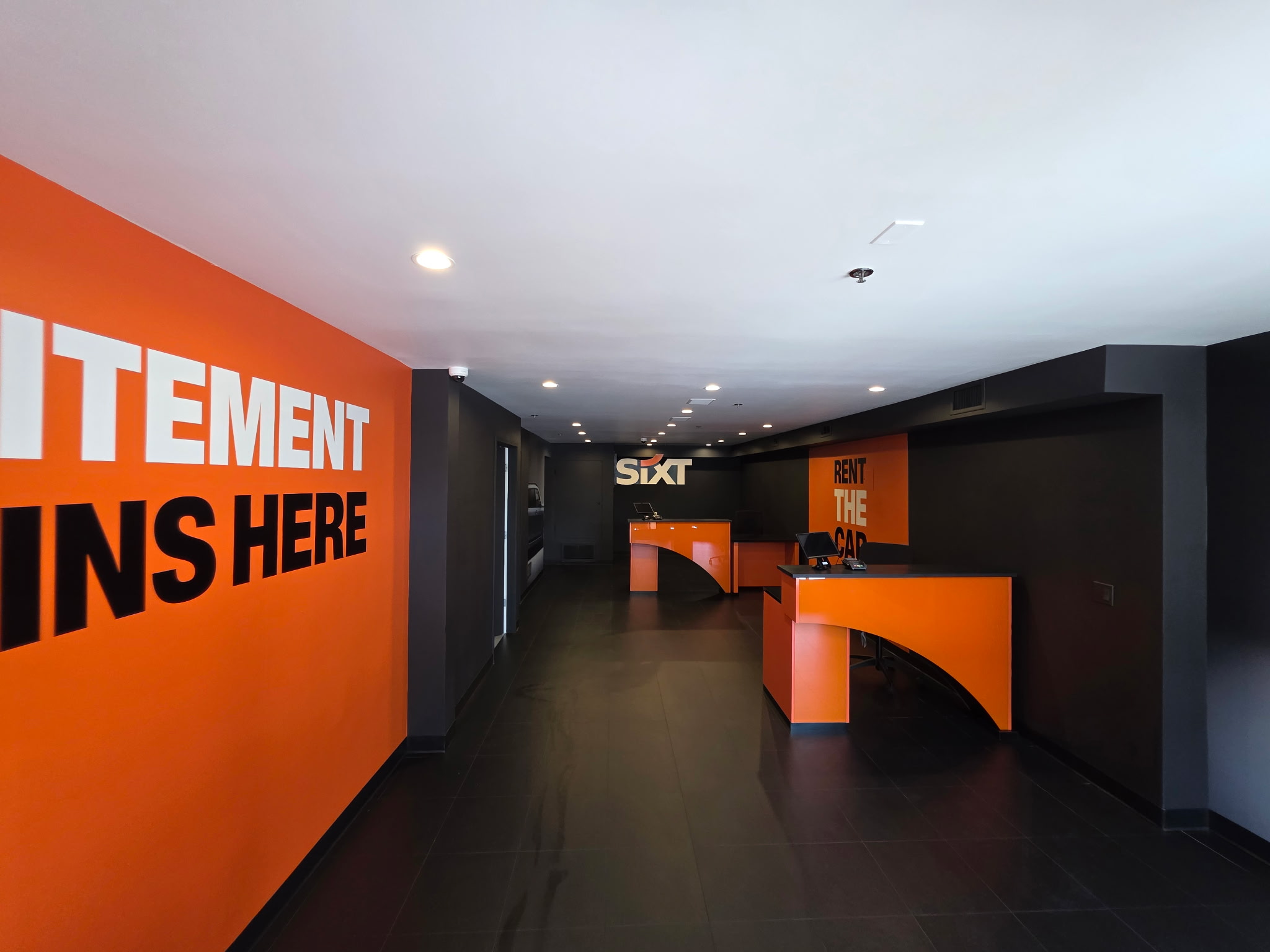Timeline: 3 Months
Scope: Interior Buildout
When Men’s Wearhouse needed a custom photo studio built inside their Dublin facility, they trusted JC&S to deliver on time, under pressure, and with precision.
Over a 3-month period, we completed a full scale interior buildout that included:
- Demo and layout restructuring
- Framing with 24’ specialty metal studs
- Electrical, trenching, and full plumbing
- Drywall (over 500 sheets some stacked 5 high)
- Ductwork and suspended ceiling installation
- Commercial painting and flooring
- Owner supplied fixture installation
Unique Challenges We Tackled:
- Delayed Material Delivery: Our 24’ metal studs arrived five days late. Thanks to careful schedule adjustments, we stayed on track without compromising quality.
- High-Volume Drywall Work: Our crew handled more than 500 drywall sheets many installed overhead without delays or issues.
- Structural Steel Trusses: We installed two 40’ long truss beams between existing office and studio spaces, an engineering task most crews would hesitate to take on.
Our ability to self-perform and coordinate across trades made all the difference. When we handed over the finished space, the client was thrilled. And we were proud not just of the result, but of how our team executed every challenge with skill and confidence.



